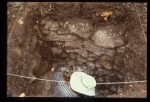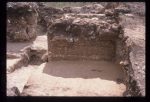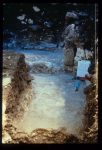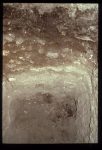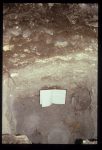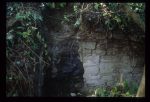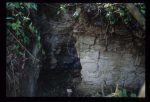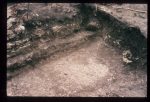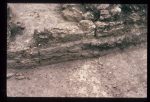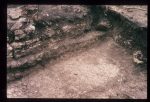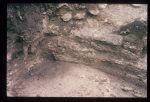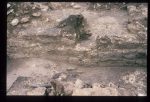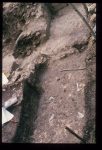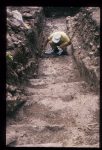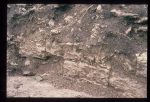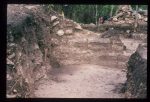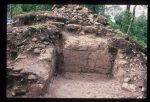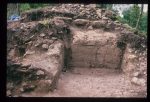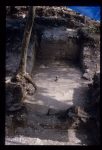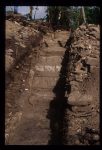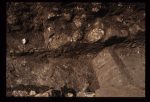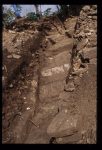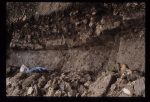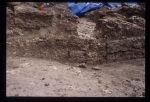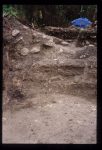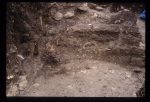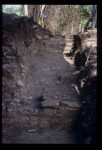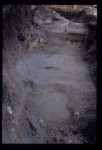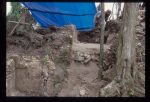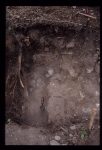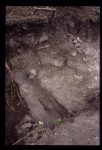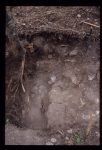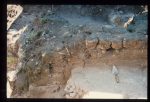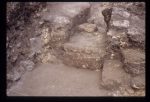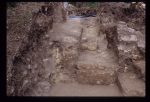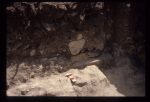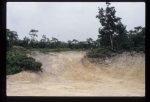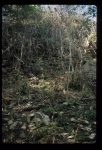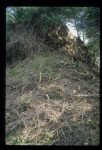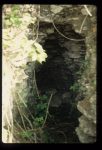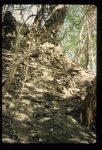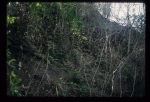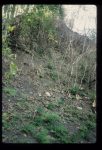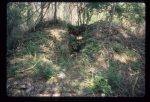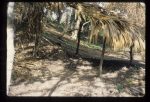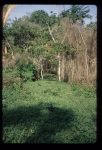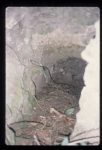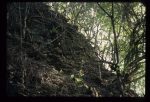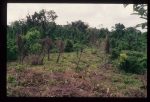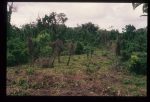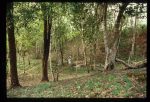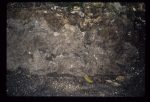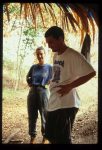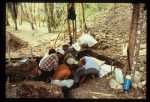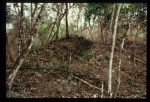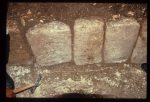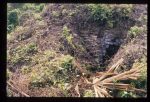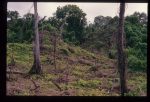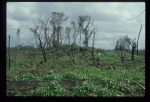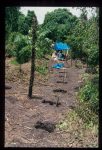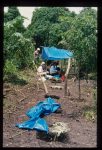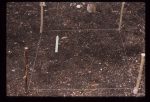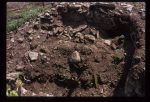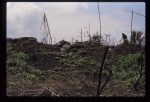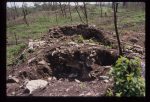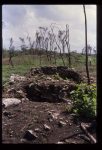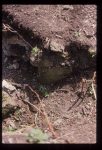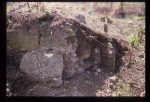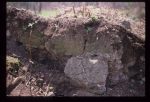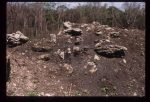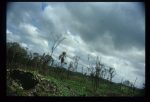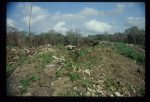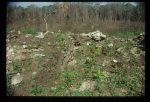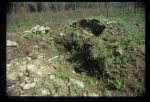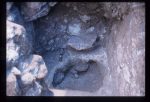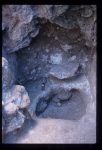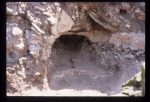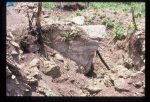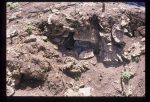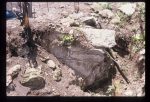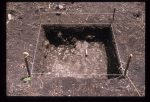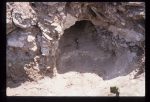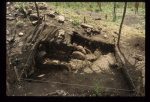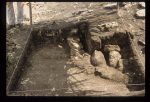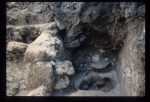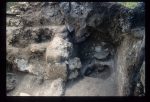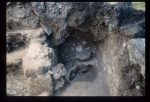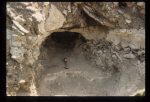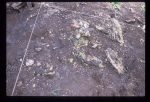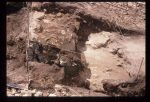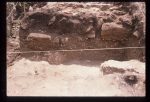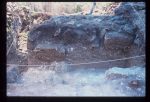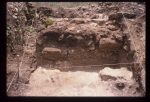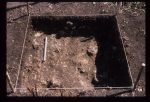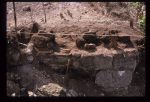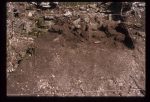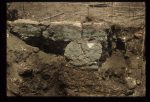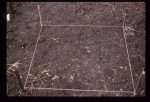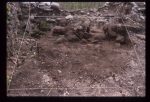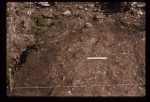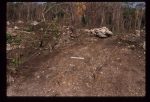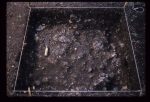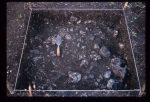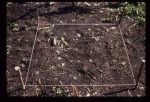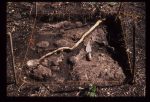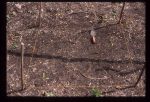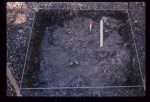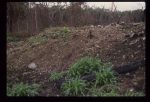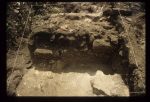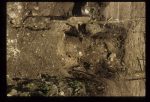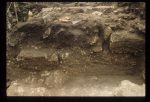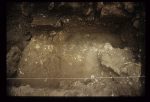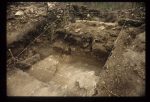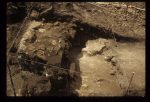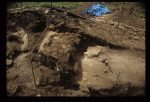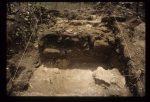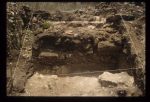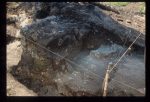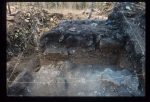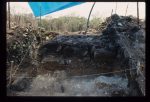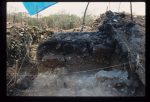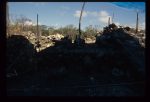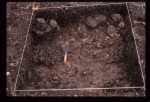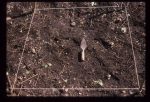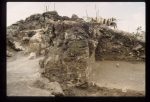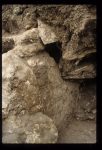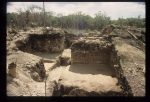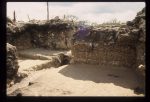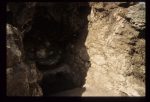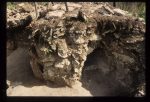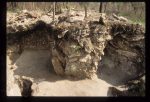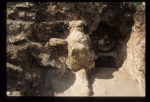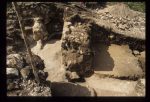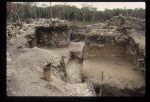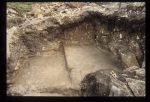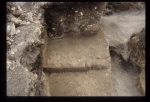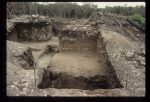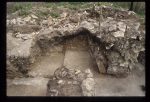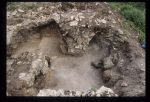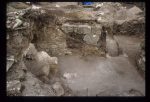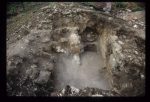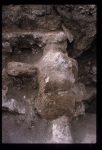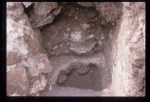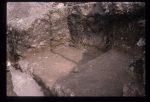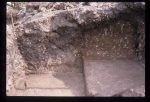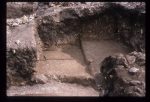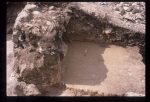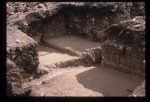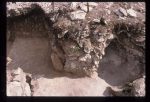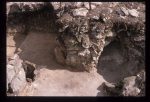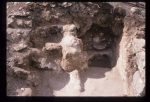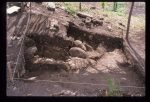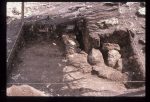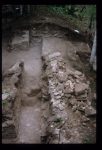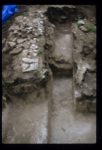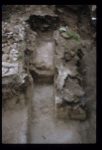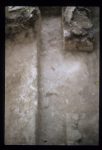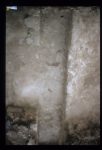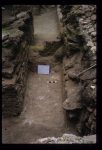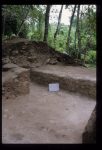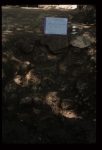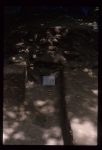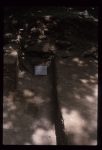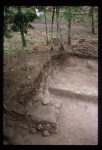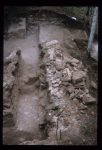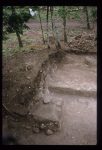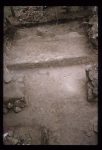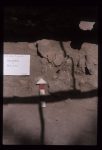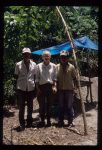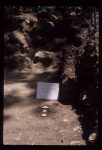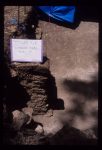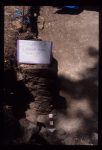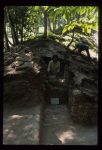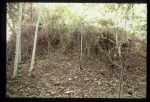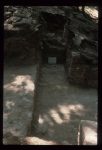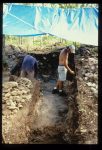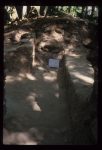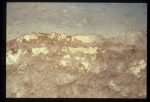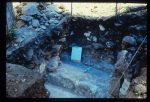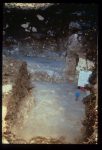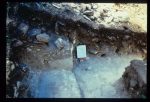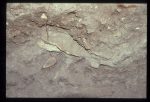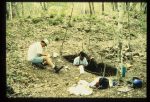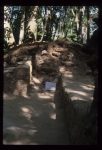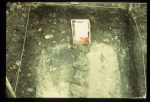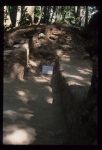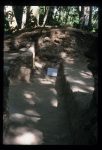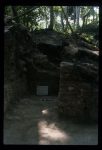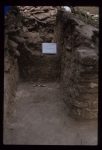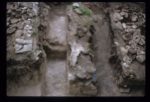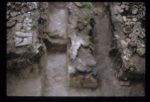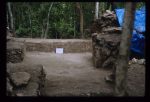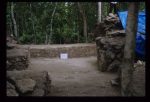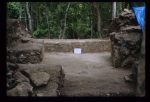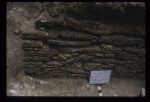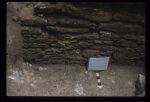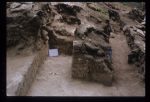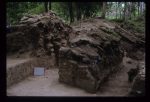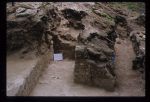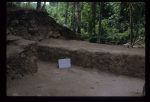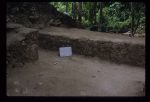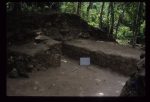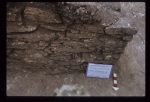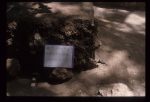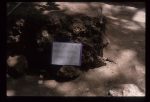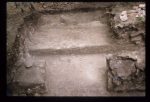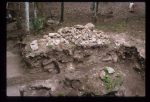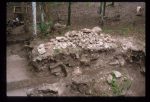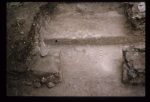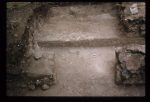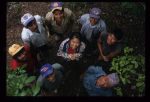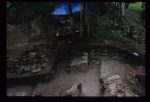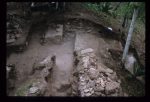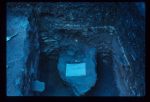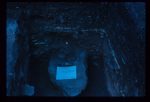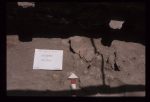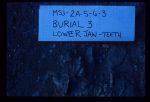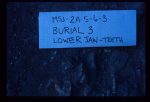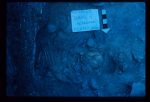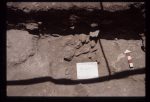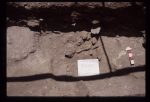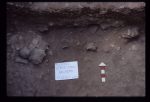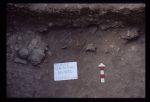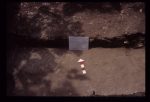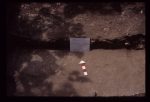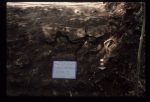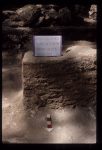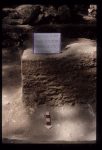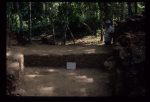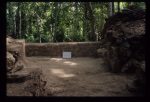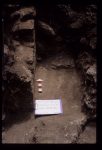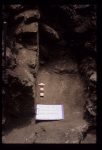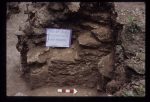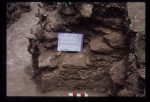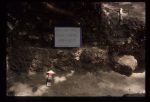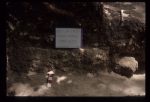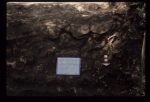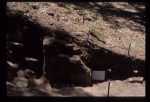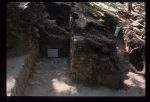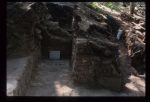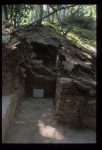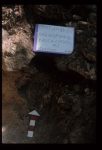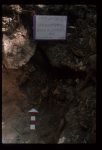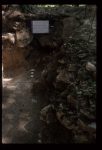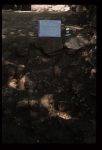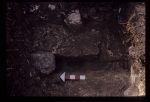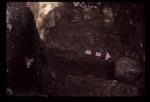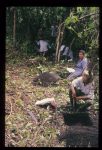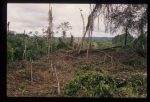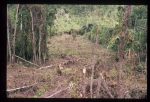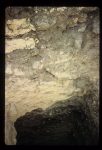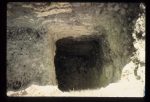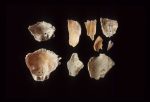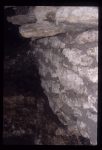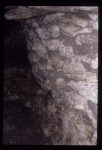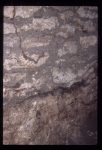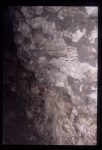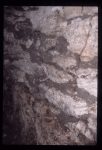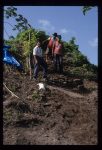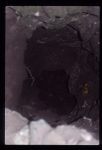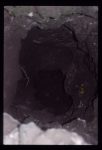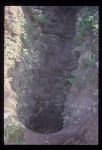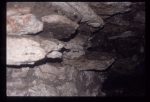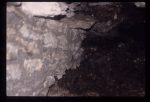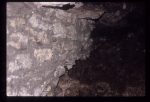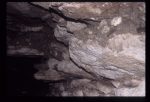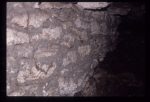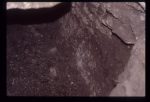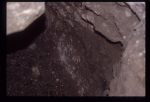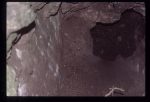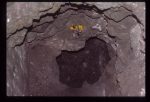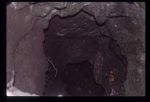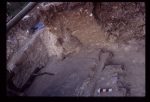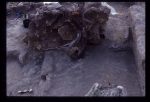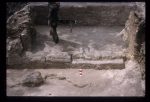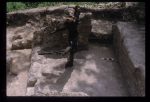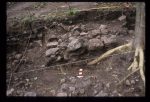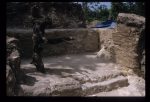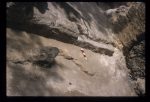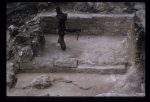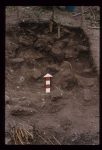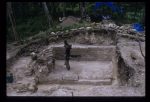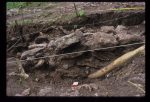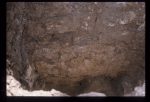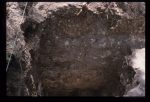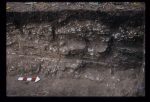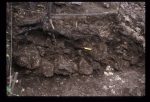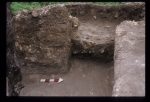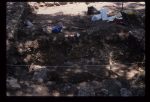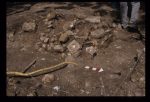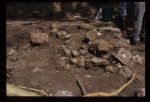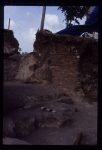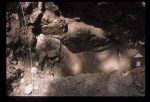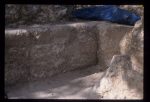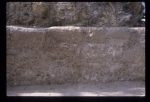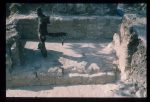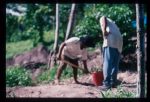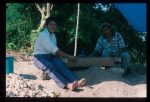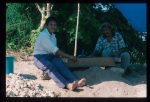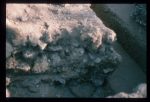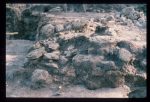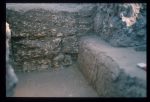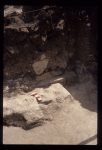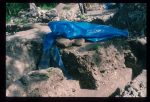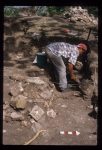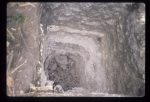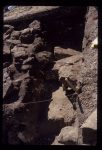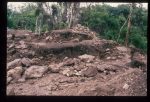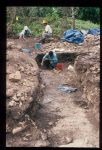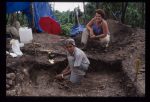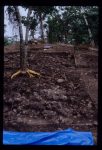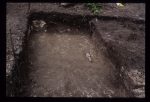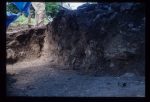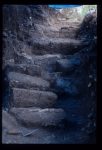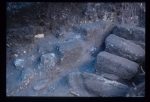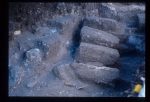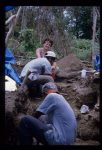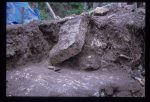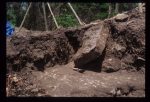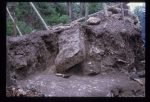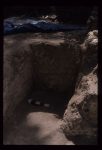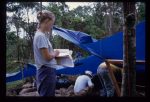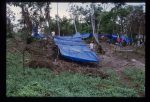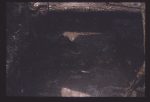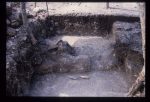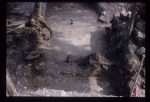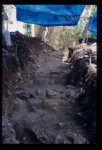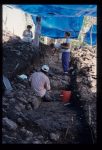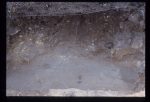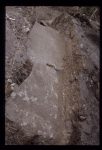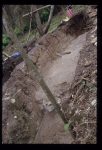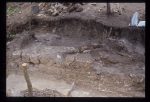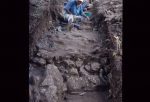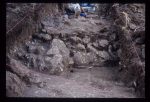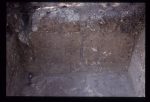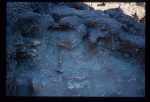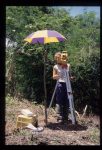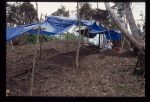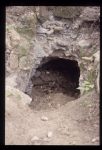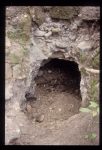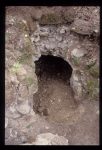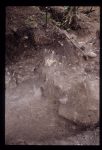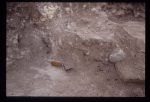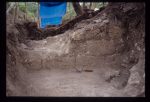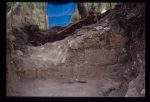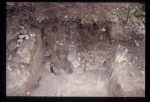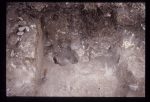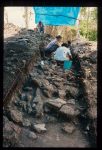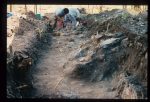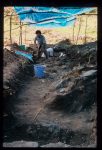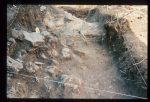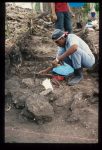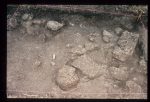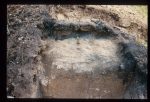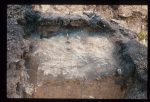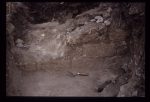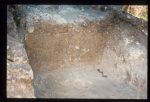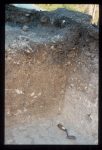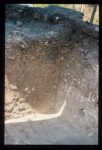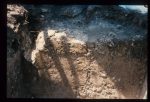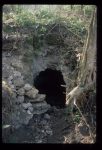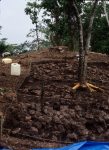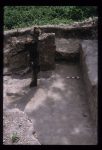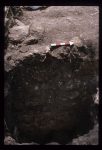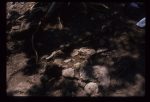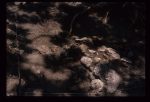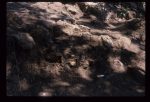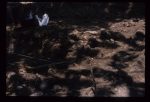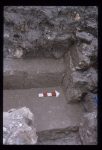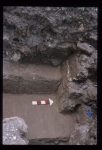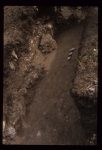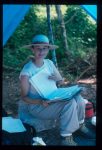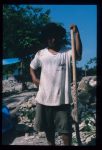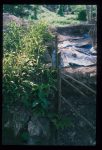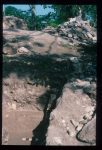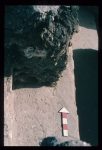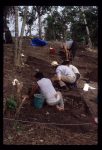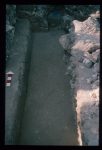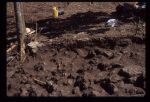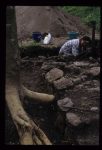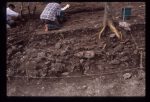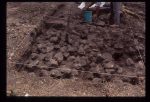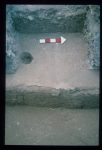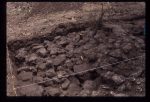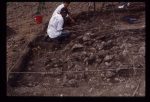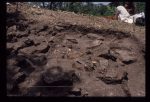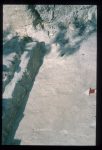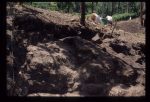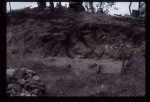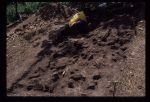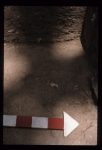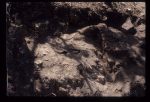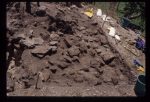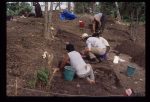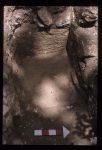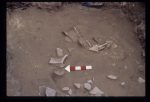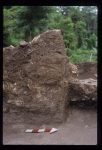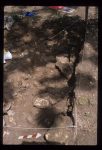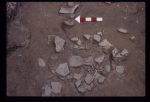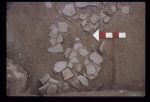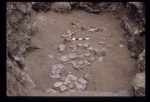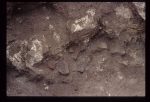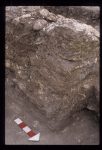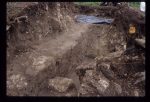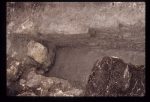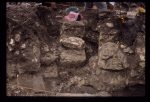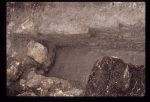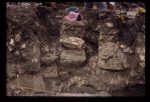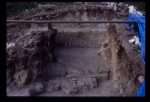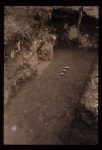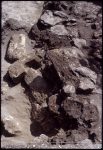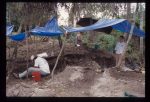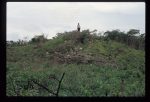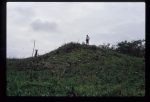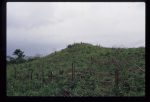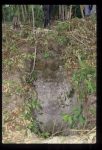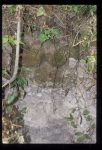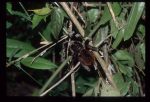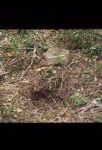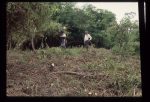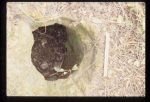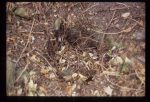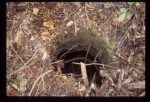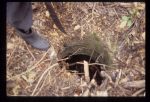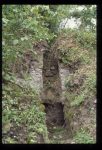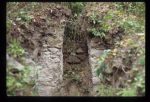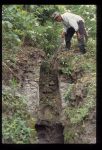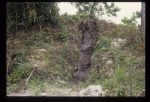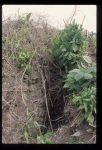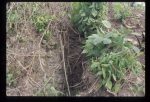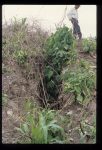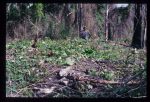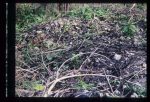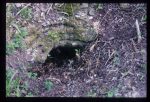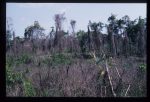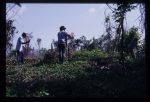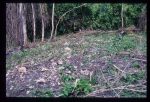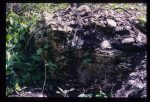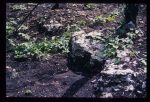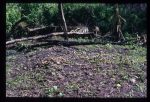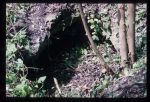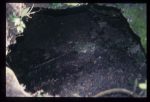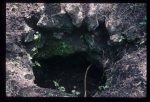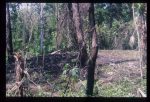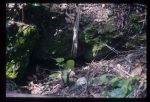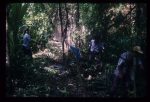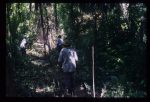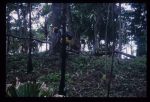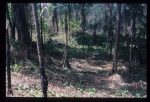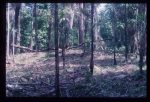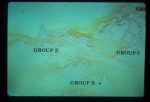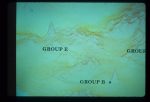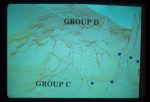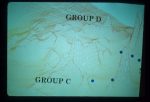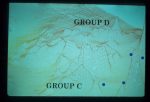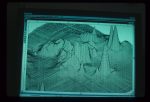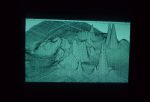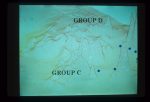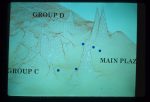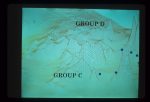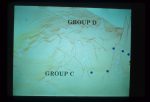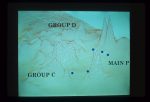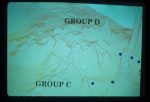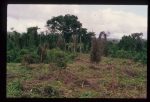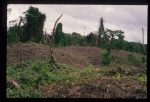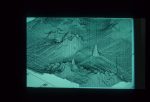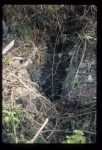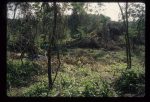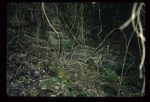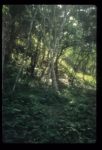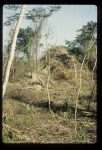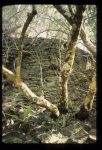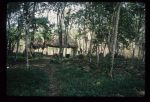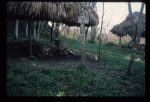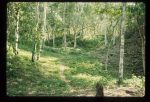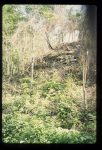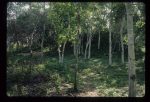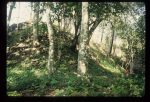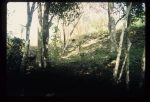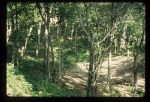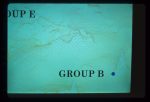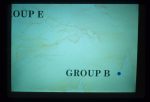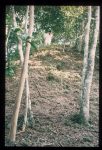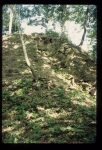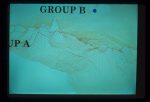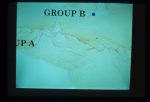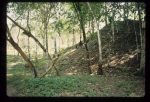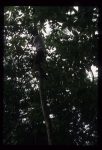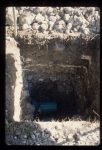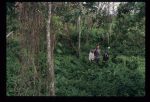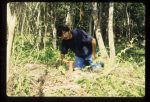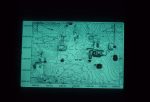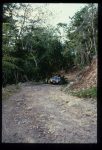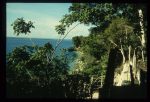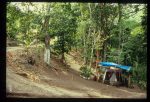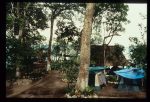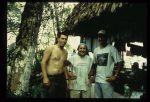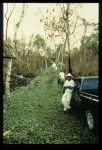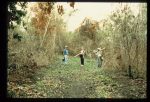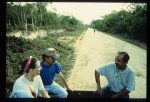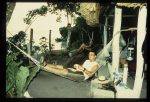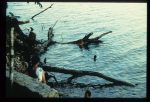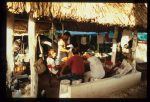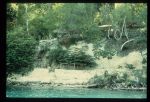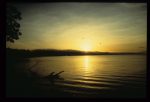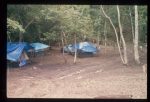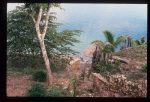Use the checkboxes below to select specific site objects to view (the checkbox menu may be expanded for detail by clicking the [+] button).
Survey: View of raised edge of north-south avenue I Group B to Group E pyramid
Survey: View of raised edge of north-south avenue I Group B to Group E pyramid
Excavation: high rough stone wall in fill, probably pertaining to a construction box
Excavation: view of unit in Acropolis highest patio
Excavation: bottom of stela, view of feet of ruler on stela 6
Excavation: Aaron Deter-Wolf and Antonia Foias
Excavation: Stela 6, moving the largest fragment to the Alcaldia in San Jose
Looting: Looter's trench in small mound next to South Pyramid in Main Plaza
Excavation: stones in platform wall behind Stela 6 in Main Plaza
Looting: looter's trench in one of the smaller pyramids in Main Plaza
Survey: View of Main Plaza (Plaza I) in Group C
People: view of group before excavation
Excavation: shovel testing
Excavation: shovel testing
Excavation: unit before excavation
Looting: North looter's pit before cleaning
Pre-Excavation: View of mound before excavation
Looting: Mound with looting before excavation
Pre-Excavation: View of mound before excavation
Looting: North looter's pit in Str. 1
Looting: North looter's pit in Str. 1
Looting: North looter's pit in Str. 1
Looting: Str. 1 looted before excavation
Looting: Str. 1 looted before excavation
Looting: Str. 1 looted before excavation
Looting: Str. 1 looted before excavation
Looting: Str. 1 looted before excavation
Looting: North looter's pit extension from S
Looting: North looter's pit extension from S
Looting: South looter's pit showing two interior stucco floors
Looting: preserved interior of front wall in south looter's pit
Looting: South looter's pit showing interior bench
Looting: preserved interior of front wall in south looter's pit
Excavation: end of unit at bedrock
Looting: South looter's pit showing two interior stucco floors
Excavation: corner of structure at 90 cm BD
Excavation: corner of structure at 90 cm BD
Looting: north looter's extension
Looting: north looter's extension
Looting: north looter's extension
Looting: South looter's pit showing two interior stucco floors
Excavation: corner prior to excavation
Excavation: end of unit reaching bedrock
Looting: Wall showing slumping from looter's damage
Excavation: Beginning of excavation; 50 cm BD
Looting: face of front wall left visible by looters
Excavation: prior to excavation
Excavation: Beginning of excavation; 50 cm BD
Excavation: prior to excavation
Excavation: prior to excavation
Excavation: Floor 2 and fill
Excavation: exterior piedrin Floor 1 and fill
Excavation: prior to excavation
Excavation: end of unit seen S to N; bedrock
Excavation: prior to excavation
Excavation: bedrock at bottom of unit
Looting: Looter's pile on north side of north looter's trench
Excavation: front wall under excavation
Looting: seen from W to E
Excavation: face of front wall
Excavation: collapse from front wall on exterior terrace
Excavation: front wall under excavation
Excavation: front wall under excavation
Excavation: front wall under excavation
Excavation: front wall under excavation
Excavation: front wall under excavation
Excavation: front wall under excavation
Excavation: front wall under excavation
Excavation: front wall under excavation: from E to W @ 50 and 90 CMBD
Excavation: front wall under excavation: from E to W
Excavation: bottom of unit having reached bedrock
Excavation: start of unit, S to N
Looting: view of looter's pit and excavation
Looting: Interior bench with armrests seen in north looter's pit extension
Excavation: front wall after cleaning and excavation, from E to W
Excavation: front wall after cleaning and excavation
Looting: North looter's extension from S to N
Looting: south end of north looter's pit
Looting: south end of north looter's pit
Looting: North end of north looter's pit
Excavation: front wall after cleaning and excavation
Excavation: front wall and doorway seen from E to W
Excavation: riser and profile seen from N to S
Excavation: riser or step up in doorway seen from E to W
Excavation: after cleaning, east to west
Looting: Looter's pit from N to S, after cleaning and excavation
Looting: Looter's pit from N to S, after cleaning and excavation
Looting: Interior wall faade in north looter's pit from W to E
Looting: North looter's extension from S to N
Looting: Looter's pit, S to N, internal wall; bench
Looting: North looter's extension from S to N
Excavation: floors with rise from NW
Excavation: doorway with Floors A and B and riser into interior
Excavation: doorway with Floors A and B and riser into interior
Excavation: front wall by doorway with exterior floor
Excavation: terrace floor, doorway, wall, step up into interior of room
Excavation: front faade showing front wall with outset lower row of stones; doorway
Looting: looter's pit with floor, doorway
Looting: looter's pit with floor, doorway
Looting: looter's pit with walls, floors, benches
Excavation: corner of structure
Excavation: corner of structure
Excavation: Room 3; interior view
Excavation: Room 3; interior view
Excavation: West side of Room 2
Excavation: View of Room 3 through doorway; interior bench
Excavation: wall fall of back (or north) wall of structure
Excavation: west side; wall and bench; room 3
Excavation: west side; wall and bench; room 3
Excavation: aereal view; west section of room 3
Excavation: Panoramic view; room 2 (Interior), room 3 (Bench.)
Excavation: aereal view; west section of room 3
Excavation: panoramamic view of interior of central room; bench; door
Excavation: Midden in fill
Person: Francine Guffey and workers
Excavation: east doorjamb; central room
Excavation: wall corner of structure
Excavation: wall corner of structure
Excavation: east side; Room 3; interior room 3
Excavation: Exterior plaza floor leading to doorway, with riser, into central room of palace
Survey: Largest pyramid in the Acropolis of Group C
Excavation: Room 3; interior view
People: George Higginbotham in his excavation
Excavation: west side;room 3; aereal view
Excavation: Polychrome Pit: the richest midden at MSJ, adjacent to the royal court in the Acropolis
Excavation: Profile showing several exterior stucco floors
Excavation: Riser in the doorway leading into central room
Excavation: Polychrome Pit: the richest midden at MSJ, adjacent to the royal court in the Acropolis
Excavation: Exterior stucco floor leading to doorway and riser into central room
Excavation: East doorjamb of central room with riser in the doorway
Excavation: stucco floor by doorway
People: George Higginbotham
Excavation: west side;room 3; aereal view
Excavation: platform wall close to the polychrome midden north of Acropolis
Excavation: west side;room 3; aereal view
Excavation: west side;room 3; aereal view
Excavation: east east; Room 3; angled view
Excavation: east side; Room 3; wall separating room 3 and 2
Excavation: Aerial view of interior room 2
Excavation: Aerial view of interior room 2
Excavation: Aerial view of interior room 3
Excavation: Aerial view of interior room 3
Excavation: Aerial view of interior room 3
Excavation: Interior view of front wall, west side in Room 2
Excavation: Interior view of front wall, west side in Room 2
Excavation: Room 3 from the east
Excavation: Room 3 from the east
Excavation: Room 3 from the east
Excavation: Room 3 from the west
Excavation: Room 3 from the west
Excavation: Aerial view of interior room 3
Excavation: Interior view of east doorjamb in Room 3
Excavation: Frontal wall, west doorjamb
Excavation: Frontal wall, west doorjamb
Excavation: Aerial view of interior room 3
Excavation: Bench of Room 3, dividing wall, Room 2
Excavation: Bench of Room 3, dividing wall, Room 2
Excavation: Aerial view of interior room 3
Excavation: Aerial view of interior room 3
People: all excavators of MSJ2 under surpervision of Jeanette Castellanos
Excavation: Aerial view of interior room 3
Excavation: Aerial view of interior room 3
Excavation: Burial 3: jar by foot
Excavation: Burial 3: jar by foot
Excavation: Continuing midden below burial
Excavation: Burial 3 in midden: lower jaw
Excavation: Burial 3 in midden: lower jaw
Excavation: Burial 3 in midden
Excavation: Burial stones in midden
Excavation: Burial stones in midden
Excavation: Midden below Floor C
Excavation: Midden below Floor C
Excavation: Floor C in rich polychrome pit midden
Excavation: Floor C in rich polychrome pit midden
Excavation: collapsed wall and wall fall behind room 3
Excavation: interior view of west doorjamb in room 3
Excavation: interior view of west doorjamb in room 3
Excavation: view of central room with its entrance and bench
Excavation: view of central room with its entrance and bench
Excavation: west doorjamb in room 2
Excavation: west doorjamb in room 2
Excavation: west doorjamb in room 2
Excavation: west doorjamb in room 2
Excavation: west doorjamb in frontal wall of room 3
Excavation: west doorjamb in frontal wall of room 3
Excavation: behind room 3, wall fall from collapsed back wall
Excavation: Room 3, with its front wall under excavation
Excavation: Room 3, view of east side with interior bench and east doorjamb
Excavation: Room 3, view of east side with interior bench and east doorjamb
Excavation: Room 3, view of east side with interior bench and east doorjamb
Looting: Looting in bench of room 2 in front of doorway
Looting: Looting in bench of room 2 in front of doorway
Looting: Looting in bench of room 2 in front of doorway
Excavation: behind room 3
Excavation: Canal dug in bedrock for drainage
Excavation: Canal dug in bedrock for drainage
Excavation: shovel testing
Looting: High stone wall in deep looter's pit in elite structure; partially back filled
Looting: High stone wall in deep looter's pit in elite structure; partially back filled
Survey: view of the high mound in the group
Survey: Possible terraces looking towards the west of the group
Excavation: Excavation of Preclassic stucco floors
Excavation: Excavation of Preclassic stucco floors
Looting: interior tomb; looting in east pyramid
Looting: interior of tomb; looting in east pyramid
Looting: looting in east pyramid; wall of tomb chamber
Looting: looting in East pyramid; walls of the royal tomb chamber
Looting: looting in East pyramid; walls of the royal tomb chamber
Looting: East pyramid; looting already back filled
Looting: Pyramid looting entry to tomb chamber
Looting: entry to tomb chamber
Looting: pyramid looter's trench
Looting: Chert in roof of looted tomb chamber; East Pyramid; Gr. D
Looting: interior of tomb; looting in east pyramid
Looting: end of chamber of looted tomb
Looting: slab stones in roof of looted royal tomb
Looting: looted tomb entry; East Pyramid, Gr. D
Looting: looted tomb entry; East Pyramid, Gr. D
Looting: looted tomb entry; East Pyramid, Gr. D
Looting: looted tomb entry; East Pyramid, Gr. D
Looting: looted tomb entry; East Pyramid, Gr. D
Looting: looted tomb entry; East Pyramid, Gr. D
Excavation: View of south room of west palace; Gr. D;
Excavation: wall fall around door rectangular pillar in south room
Excavation: View of south room of west palace; Gr. D;
Excavation: View of south room of west palace; Gr. D;
Excavation: exposed wall of late front terrace
Excavation: View of south room of west palace; Gr. D;
Excavation: View of south room of west palace; Gr. D
Excavation: View of south room of west palace; Gr. D
Excavation: Humus over wall fall from East wall of North room
Excavation: View of south room of west palace; Gr. D
Excavation: exposed wall of late front terrace
Excavation: Stucco on lower section of early platform
Excavation: Early platform that continued 80 m down
Excavation: East wall of north room
Excavation: Fill rocks of frontal terrace
Excavation: South room of west palace; interior bench and door column
Excavation: Possible steo riser or low frontal terrace
Excavation: Possible wall of terrace
Excavation: Possible wall of terrace
Excavation: South room; east door jamb; interior bench
Excavation: Walls 17 and 16; Floor E/E"
Excavation: L-shaped int. bench in south room
Excavation: south roomof west palace; interior bench face
Excavation: south room of west palace; interior bench and door
Person: Erico and Tirso backfilling excavations
Person: Tirso Padre screening
Person: Cesar Cahuiche and Hanibal Chan Ek screening
Excavation: Floor D and possible platform or terrace wall
Excavation: looking south at possible frontal terrace
Excavation: Walls 14 and 17; Floor E/E"
Excavation: East door jamb, step up & wall fall in door
Excavation: Walls 17 an 18
Excavation: Possible wall of terrace
Excavation: Profile showing several exterior stucco floors
Excavation: Large stones in wall fall
Excavation: backfilling excavations at the end of the field season
Excavation: Exterior of Wall 4 that separates back and front galleries of north room in west palace
Excavation: Exterior of Wall 4 that separates back and front galleries of north room in west palace
Excavation: Exterior of Wall 4 that separates back and front galleries of north room in west palace
Excavation: Exterior of Wall 4 that separates back and front galleries of north room in west palace
Excavation: Exterior of Wall 4 that separates back and front galleries of north room in west palace
Excavation: General view towards south of back gallery of north room in west palace
Excavation: Floor D along wall 6, eastern wall of south room, west palace
Excavation: previous staircase was destroyed with adjacent terraces still left in place with wall made of upright slabs
Excavation: Exterior of Wall 4 that separates back and front galleries of north room in west palace
Excavation: Exterior of Wall 4 that separates back and front galleries of north room in west palace
Excavation: General view towards south of back gallery of north room in west palace
Excavation: General view towards south of back gallery of north room in west palace
Excavation: General view towards south of back gallery of north room in west palace
Excavation: previous staircase was destroyed with adjacent terraces still left in place with wall made of upright slabs
Excavation: previous staircase was destroyed with adjacent terraces still left in place with wall made of upright slabs
Excavation: previous staircase was destroyed with adjacent terraces still left in place with wall made of upright slabs
Excavation: previous staircase was destroyed with adjacent terraces still left in place with wall made of upright slabs
People: Carrie Ryan and Benito excavating
Excavation: Floor D that is heavily slumped in front of Wall 4 in front gallery, north room
Excavation: Exterior of Wall 4 that separates back and front galleries of north room in west palace
Excavation: Terraces after humus removed
Excavation: Exterior of Wall 4 that separates back and front galleries of north room in west palace
Excavation: Interior floor in back gallery of north room, west palace
Excavation: Eastern wall of south room, exterior
Excavation: Staircase blocks thrown in fill
Excavation: Staircase blocks thrown in fill
Excavation: Staircase blocks thrown in fill
Excavation: Carrie Ryan and two workers excavating
Excavation: large vault stone on top of interior bench, south room
Excavation: large vault stone on top of interior bench, south room
Excavation: large vault stone on top of interior bench, south room
Excavation: L-shaped int. bench in south room
People: Annie Lapin drawing
Excavation: general view of excavation with plastic tarp over it
Excavation: Later built divider wall in north room, back gallery
Excavation: Later built divider wall in north room, back gallery
Excavation: Later built divider wall in north room, back gallery
Excavation: excavation the poorly constructed frontal terraces
Excavation: Earlier platform or structural wall covered over by Floor D that surrounded the last palace
Excavation: apron platform coming out in front of the west palace
Excavation: South profile of unit with collapsed Wall 3
Excavation: Floors C and D adjacent to corner of Walls 6 and 3 (between south and north rooms) of west palace
Excavation: South room: top of bench and the back wall
Excavation: South room: top of bench and the back wall
Excavation: South room: top of bench and the back wall
Excavation: Possible wall of terrace
Excavation: Possible wall of terrace
Excavation: Southwest corner of north room in west palace, Gr. D, uncovered by looters
Excavation: possible bench or interior wall of north room
Excavation: stucco top on interior bench
People: Annie Lapin mapping with total station
Looting: backfilling looter's pit
Looting: backfilling looter's pit
Looting: backfilling looter's pit
Looting: backfilling looter's pit
Excavation: western wall of north room of west palace
Excavation: western wall of north room of west palace
Excavation: other side of the same interior (E) wall of north room; here much lower construction or all collapsed
Excavation: other side of the same interior (E) wall of north room; here much lower construction or all collapsed
Excavation: other side of the same interior (E) wall of north room; here much lower construction or all collapsed
Excavation: rectangular stones in wall of north room
Excavation: rectangular stones in wall of north room
Excavation: North room, very narrow
Excavation: North room, very narrow
Excavation: collapsed frontal terraces
Excavation: wall fall from eastern and north wall of south room
Excavation: wall fall from eastern and north wall of south room
Excavation: wall fall from eastern and north wall of south room
Excavation: large stones in wall fall and possible terrace fall
Excavation: large stones in wall fall and possible terrace fall
Excavation: wall between north and south rooms
Excavation: wall between north and south rooms
Excavation: south wall between north and south room and interior bench in south room
Excavation: rectangular stone in wall of north room of west palace
Excavation: bench area in back of north room
Excavation: interior bench in back area of north room
Excavation: interior bench in back area of north room
Excavation: interior bench in back area of north room
Looting: Looter's trench in west palace, Gr. D
Excavation: Terraces after humus removed
Excavation: early; platform that continued 80 lm down
Excavation: late terraces
Excavation: late terraces
Excavation: late terraces
Excavation: late terraces
Excavation: wall 16 + 17; Floor E/E"
Excavation: wall 16 + 17; Floor E/E"
Excavation: Floor c' ; east wall of north room
Looting: backfilled looter's pit
Excavation: Wall 17 + 18 of front terrraces
Excavation: Beginning of excavation; General View
Excavation: wall 16 + 17 of front terraces
Excavation: late frontal terraces after removal of humus
Excavation: exposed wall of late front terrace
Excavation: late frontal terraces after humus removed seen from the east
Excavation: late frontal terraces after humus removed seen from the east
Excavation: post hole; wall 17 + 18; Floor E'/E"
Excavation: Late frontal terraces after humus removed
Excavation: Late frontal terraces after humus removed
Excavation: structural wall fall from south room after humus removed
Excavation: Step up into South doorway
Excavation: Floor B' and SW pillar in south room
Excavation: Floor D and wall fall over it
Excavation: wall fall and frontal terraces
Excavation: Floor E/E" in corner of adjoining walls 16&17
Excavation: Floor B' and SW pillar in south room
Excavation: wall fall after humus removed
Excavation: beginning of excavation of humus over frontal terraces
Excavation: Wall 16 abutting Wall 17; Floor E"/E
Excavation: West end of bench and rectangular pillar in the south room; possible step up or closure of this secondary doorway
Excavation: West end of bench and rectangular pillar in the south room; possible step up or closure of this secondary doorway
Excavation: possible terminal ritual; trash on Floor D in front of south room
Excavation: South room: close-up of West door jamb
Excavation: Lower fall along North part/half of unit
Excavation: possible terminal ritual; trash on Floor D in front of south room
Excavation: possible terminal ritual; trash on Floor D in front of south room
Excavation: possible terminal ritual; trash on Floor D in front of south room
Excavation: concentration of sherds in wall fall
Excavation: beginning of excavation of south room; step up into interior and east doorjamb
Excavation: South room: close-up of West door jamb
Excavation: Beginning of excavation of south room; interior bench
Excavation: Close up of bench front
Excavation: south room; rectangular pillar acting as west doorjamb
Excavation: south room; main door towards the south
Excavation: View from interior towards the outside through the south door
Excavation: View of south room of west palace; Gr. D;
Excavation: Floor C'; east wall of north room
Excavation: Grooved stone from wall fall
People: excavators in MSJ15A
Survey: Group 3D, pyramid from S
Survey: Group 3D, pyramid from SE
Survey: Group 3D, pyramid from east
Survey: artifact scatter on rim of modern quarry along road from Nuevo San Jose to MSJ
Survey: Group 3A, chultun with lid
Survey: Group 3A, Str. 2 from NW
Looting: Group 2A, Str. 6
Looting: Group 2A, Str. 6
Looting: Group 2A, Str. 6
Looting: Group 2A, Str. 6
Looting: Group 3D now called part of Buenavista de Nuevo San Jose
Looting: Group 3D now called part of Buenavista de Nuevo San Jose
Looting: Group 3D now called part of Buenavista de Nuevo San Jose
Survey: Km 1, Group B, Str. 2
Survey: Km 1, Group C, chultun
Survey: Km 1, Group C, Str. 1
Survey: Km 1, Group C, Str. 3
Survey: Km 1, Group C, Quarry B
Survey: Km 1, Group C, Quarry A
Survey: Km 1, Group F, Str. 1
Survey: Km 1, Group J, Chultun B
Survey: Km 1, Group J, Chultun A
Survey: Km 1, Group J, Chultun A
Survey: Km 1, Group J, Str. 1
Survey: Km 1, Group I, Cut stone possible quarry
Survey: General view of main trail of transect
Survey: General view of main trail of transect
Survey: Km 2, Group A, Str. 5
Survey: Km 2, Group A, Str. 8
Survey: Km 2, Group A, Str. 5
Survey: 3D view of Group E/B, with north-south avenue connecting them
Survey: 3D view of Group E/B, with north-south avenue connecting them
Survey: 3D view of Groups C & D
Survey: 3D view of Groups C & D
Survey: 3D view of Groups C & D
Survey: 3D view of Groups C & D
Survey: 3D view of Groups C & D
Survey: 3D view of Groups C & D
Survey: 3D view of Groups C & D
Survey: 3D view of Groups C & D
Survey: 3D view of Groups C & D
Survey: 3D view of Groups C & D
Survey: 3D view of Groups C & D
Survey: View of mounds while mapping the site
Survey: View of mounds while mapping the site
Survey: 3D view of Groups A & B
Looting: large looter's pit in pyramid
Survey: View of Pyramid of Group D, from the west towards East
Survey: slab construction in temple on top of Twin Pyramids in Main Plaza
Survey: slab construction in temple on top of Twin Pyramids in Main Plaza
Survey: close up of slab stone construction
Survey: View of SE corner of Acropolis in the Main Plaza
Looting: Looter's pit in small pyramid on west side of Main Plaza
Survey: Small pyramid on West side of Main Plaza
Survey: slab construction in temple on top of south pyramid in Main Plaza
Survey: Slab construction in Twin Pyramids in Main Plaza
Survey: slab construction in temple on top of south pyramid in Main Plaza
Survey: slab construction in temple on top of south pyramid in Main Plaza
Looting: looter's pit in small mound adjacent to tallest south pyramid in Main Plaza
Excavation: Stela 6 with its roof found in front of South Pyramid
Survey: View of Main Plaza from Twin Pyramids towards the South Pyramid
Survey: Stelae 5,4,3 in front of Twin Pyramids in Main Plaza
Survey: Stelae 4 and 5 in front of Twin Pyramids in Main Plaza
Looting: Looter's tunnel into small pyramid along wes side of the Main Plaza
Survey: slab construction in temple on top of south pyramid in Main Plaza
Survey: closed courtyard in Acropolis
Survey: Terrace walls on highest palaces of Acropolis
Survey: Mounds in Acropolis
Survey: courtyard in Acropolis, near Main Plaza
Survey: courtyard in Acropolis
Survey: 3D view of Group B
Survey: 3D view of Group B
Survey: View of Pyramid of Group B
Looting: large looter's pit in pyramid backfilled by site guards
Survey: 3D View of Group A
Survey: 3D view of Group A
Survey: View of Pyramid of Group A
Person: Don Carmen Tezucun
People: Matt Moriarty, Pati Rivera and don Salvador Zac with GPS units
People: Juan painting red our mapping stakes
People: Benito Burgos taking a rest stop
People: driving towards MSJ from Nuevo San Jose
People: George Higginbotham
People: Oswaldo Chinchilla
People: Jessica Charland on boat
People: Rebecca Goldfine on boat
People: Antonia Foias on boat
People: Aaron Deter-Wolf on boat going to San Jose
People: view of lake from our camp
People: view of water of the lake
People: George Higginbotham, Aaron Deter-Wolf and Jessica Charland
People: our field car by the entrance to site
People: Oswaldo Chinchilla, Antonia Foias and worker carrying total station
People: field vehicle driving to site
People: Aaron Deter-Wolf in camp
People: view of lake from our camp
People: dock at camp on Lake Peten Itza
People: view of sun set over lake from camp
People: view of camp in 1999
People: view of lake from our camp
People: view of lake from our camp
People: view of lake from our camp
