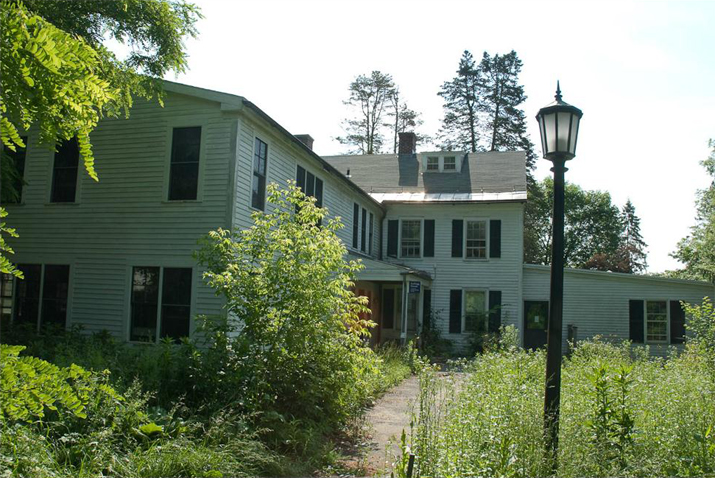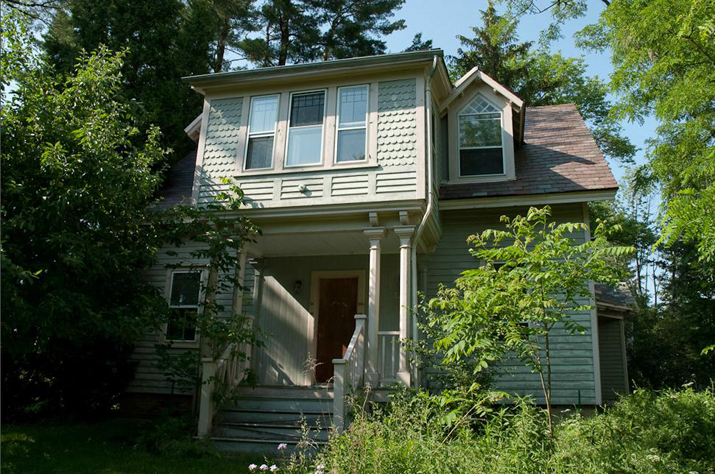The built environment of Williams College has grown substantially over the past 200+ years and now encompasses approximately 2.4 million square feet. Remarkably, some of the College’s earliest buildings are still part of the College’s building stock.
Kellogg House was built in 1794 as a home for the College president and used for this purpose until 1858. In the 1870s, Kellogg House was moved to a new location, renovated, and used as faculty housing (Figure 1).

Figure 1. Kellogg House in 1900 with the front of the building facing west. Source: Williams College Archives.
In 1919, Kellogg House was again moved to make way for the construction of Stetson Hall, and the building was reoriented so the front of the building faced east. Following a renovation in 1978, the Center for Environmental Studies (CES) moved in to Kellogg House. In 1982, the south porch was expanded and enclosed to create the Matt Cole Memorial Library. This addition was followed by another in 1995 when the Matt Cole Memorial Library was moved to a new addition on the west side of the building. The space vacated by the Matt Cole Memorial Library was converted to four faculty offices. CES remained in Kellogg House until 2008 when the building was closed in preparation for its third move to make way for a major building project involving Stetson Hall.
Due to the global economic crisis, the Stetson Hall building project was put on hold and Kellogg House remained vacant (Figure 2). This delay provided time to evaluate potential uses for Kellogg House, including using it as faculty offices, faculty housing, student housing, or academic space. As a result of this evaluation, the College administration decided to use Kellogg House to once again serve as the home of the CES and as the new home of the Zilkha Center for Environmental Initiatives. However, the College first commissioned a construction project to update Kellogg House to meet the needs of the CES and the Zilkha Center.

Figure 2. The back of Kellogg House in 2011 after being offline for three years. The wing on the left side of the picture was the Matt Cole Memorial Library and the wing on the right side of the picture was the former porch that had been converted to faculty offices. Source: Nicholas Whitman
As part of this construction project, the additions that were made to Kellogg House over its 200+ year history will be removed, leaving only the original structure intact. Seeley House, which encroaches on the intended future location of Kellogg House, will also be demolished (Figure 3).

Figure 3. Seeley House in 2011 after being offline for three years. This building will be deconstructed to make room for the new footprint of Kellogg House. Source: Nicholas Whitman.
Both Seeley House and the additions to Kellogg House will be deconstructed in a labor-intensive process in accordance with the guidelines specified by the Living Building Challenge. Although it is preferable to repurpose rather than demolish a building (given the potential large amount of embodied energy), it was determined that repurposing the Kellogg House additions was not feasible. The two additions were of a construction type that is difficult to move, and unlike the 1794 portion of Kellogg House, they had no historic value. Moreover, the books of the Matt Cole Memorial Library had been incorporated into the College’s two main libraries in 2008 so the memorial space’s purpose was being rethought. The careful deconstruction of the two additions in accordance with the guidelines of the Living Building Challenge and the creation of a new, high-performance addition to Kellogg House will better suit the needs of the CES and the Zilkha Center and help to minimize the environmental impact of the operation of Kellogg House.
After the Kellogg House additions and Seeley House are deconstructed, Kellogg House will be moved to a temporary location approximately one hundred yards west of its former location. Kellogg House will remain at this temporary location until Black River Design finishes the design work for the renovation of and addition to Kellogg House. Upon completion of the design work (estimated as Summer 2012), Kellogg House will be moved approximately fifty yards north to its new permanent location. Renovation of the historic structure and construction of a 3,000 square foot addition will then commence. The exterior of the historic structure will remain intact, but the interior will be completely renovated to meet the needs of the CES and the Zilkha Center. The final product will comprise approximately 6,000 square feet, which will include offices for CES faculty and Zilkha Center staff, a seminar classroom, a reading room, study and social space, and a kitchen.
This ambitious construction project hopes to take a late 18th century building and update it to meet the stringent requirements of the Living Building Challenge. If Kellogg House can achieve LBC certification, it will be the first historic building in the United States to do so.